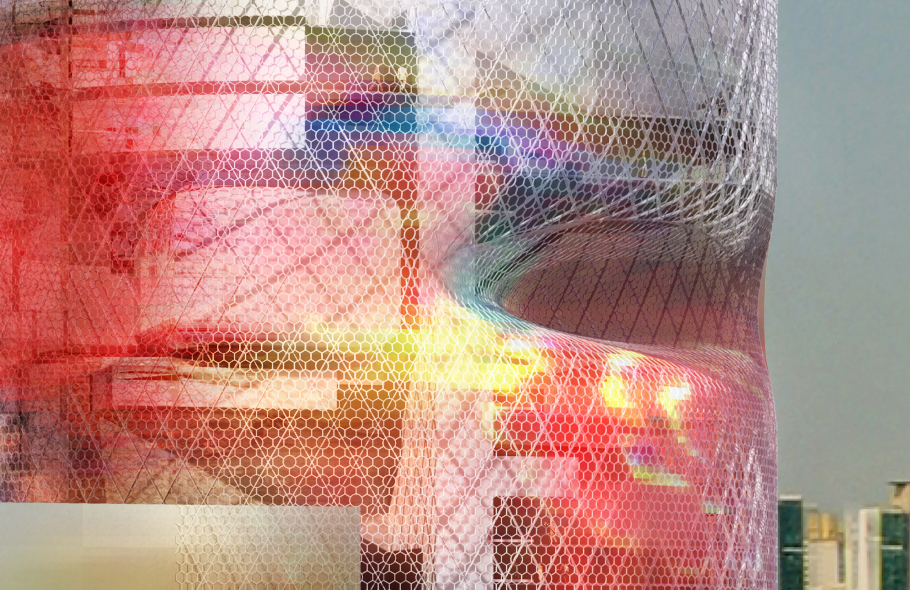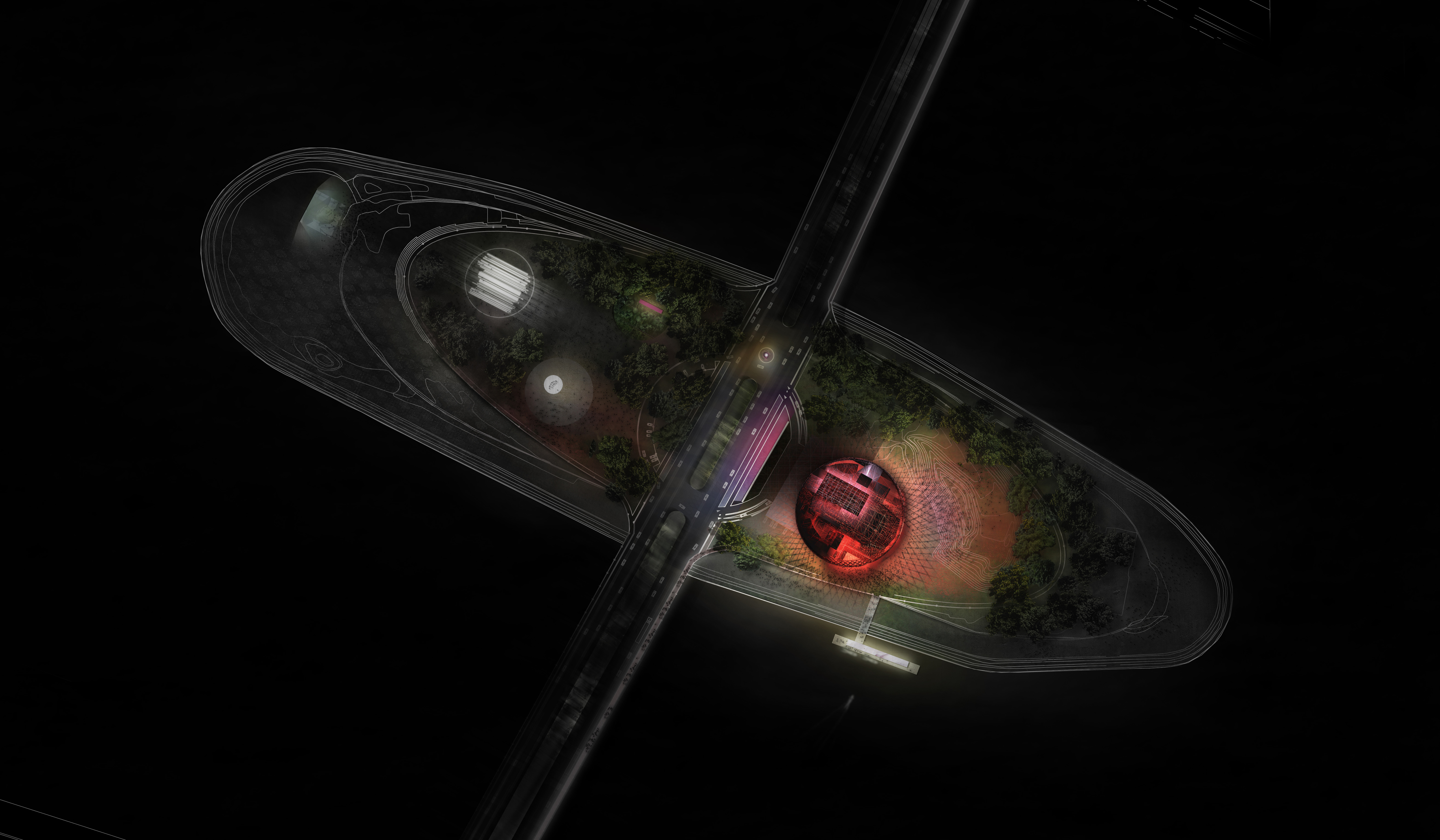1st Stage : Grand Prix
2nd Stage : 2nd Prize (1st Prize Ateliers Jean Nouvel)






The Pure and the Complex
“Tae Keuk is a dynamic icon and a conceptual symbol of dynamism. While there is constant movement within the sphere of infinity according to time and situation there is also balance, harmony and essential unity of all beings.”
The Seoul Performing Arts Center is the dynamic icon of the identity of Seoul. It stands as a new symbol of cultural energy for the people of Seoul, forming a vector to the future by its emblematic appearance and contents. In its purest geometrical form it reveals complexity and movement both for the passing spectator and for the distant viewer.
STACKING
With the two main volumes of the program, the Opera theater and the Concert hall, arranged in a vertical composition the Floor Area Ratio efficiency of the building allows the lowest impact in land consumption leaving the rest of the Island to green spaces and other outdoor cultural facilities.
The stacking of volumes allows for an efficient zoning of programs and a rational use of space and circulation. It also allows for energy efficiency in terms of solar shading, ventilation and drainage of rainwater.
The iconic presence of the high-rise cultural complex will position it self as a landmark for Seoul.
DEFORMATION /URBAN INTERACTION
The cylindrical shape of the building presents panoramic views of the whole city while deformations in the façade creates interactions between inside spaces and the city adding complexity and movement to the geometrical structure and dynamism for the outside spectator.
The two deformations in the cylindrical façade structure emphasizes the prominent positions of the main foyer and the top restaurant. They expand the extraordinary and unobstructed panoramic views of Seoul and its surroundings and they create visual interactions with the royal palace to the north and the Gwan-ak Mountain to the south.
TWO FACES
The cylindrical façade structure and the inscribed sculptural volumes of the concert hall and the theater are together creating a complex changing image of surface and profoundness, a play of lights and layers.
The changes of the dynamic cityscape of Seoul, the changes of seasons or the changes of weather will be reflected and interpreted in the structure and volumes of Seoul Performing Arts Center.
At daytime the complexity of the metal façade structure and the inserted glass panels reveals patterns in different densities and colors around the cylinder creating a different image and experience of the building as you watch it from a distance or as you pass by close.
At nighttime the façade disappears as the complexity of volumes and voids are being exposed and the cultural richness and the life inside becomes a part of the city.
1st Stage Team
Designer
Toshihiro KUBOTA
Architects
Anna Ranova LUNDSTROM
Stefan MATTHYS
Matthieu Puyaubreau
Perspectives
JIGEN.fr
Eric ANTON
Mizuho KISHI
2nd Stage Team
Designer
Toshihiro KUBOTA
Partner
Anna Ranova LUNDSTROM
Stefan MATTHYS
Local Architect Associate
GAMSAM
Architects
Muchan PARK (Gamsam)
Internship
Camille CUCHET
Perspectives
JIGEN.fr
Cyrille THOMAS
Acoustic Engineer
NAGAGA Acoustic
Structure Engineer
ARUP
Facade engineer
RFR
Theater Consultant
Changement a Vue
Model
Model & co
and thank you for Sony and Etsuko