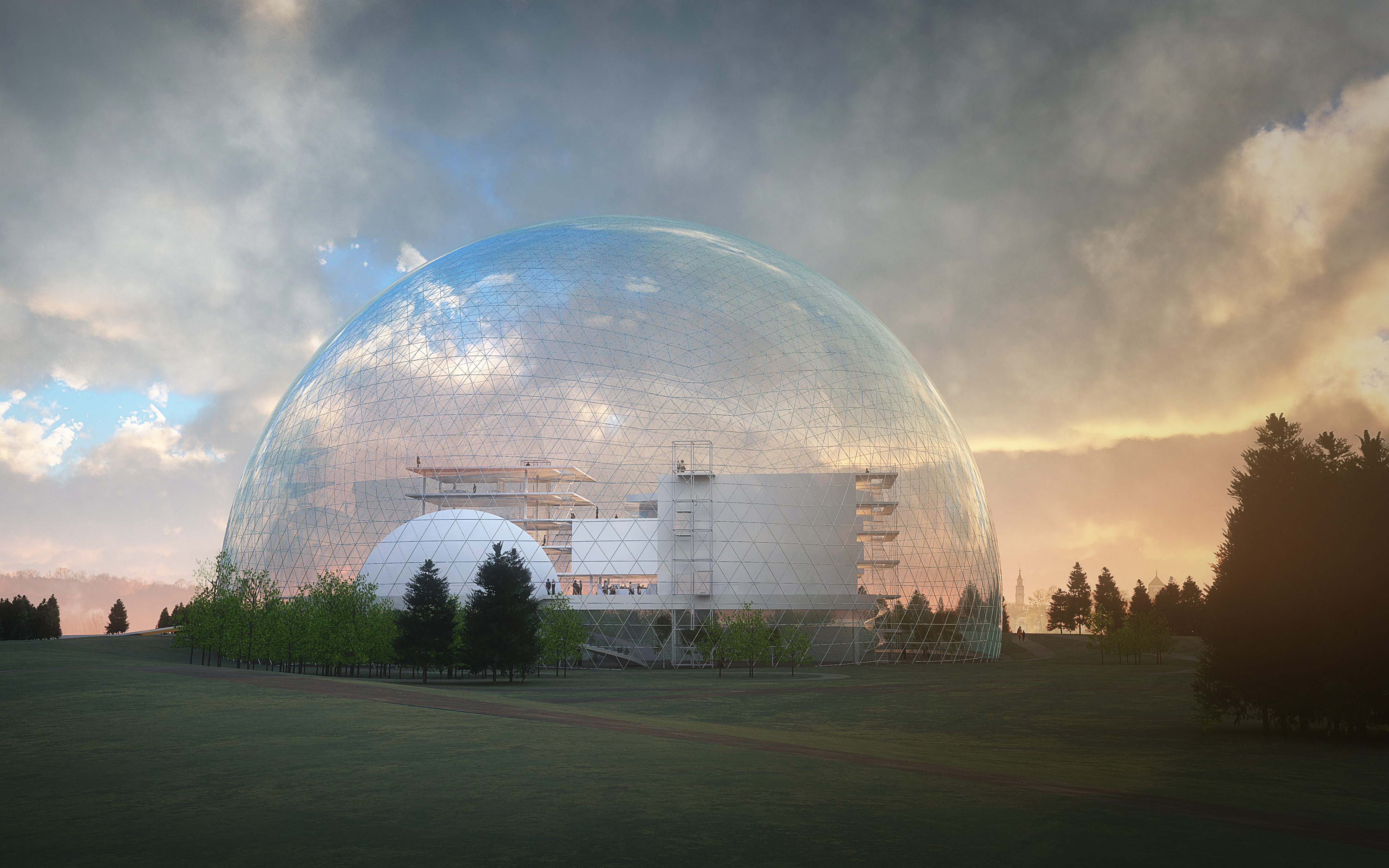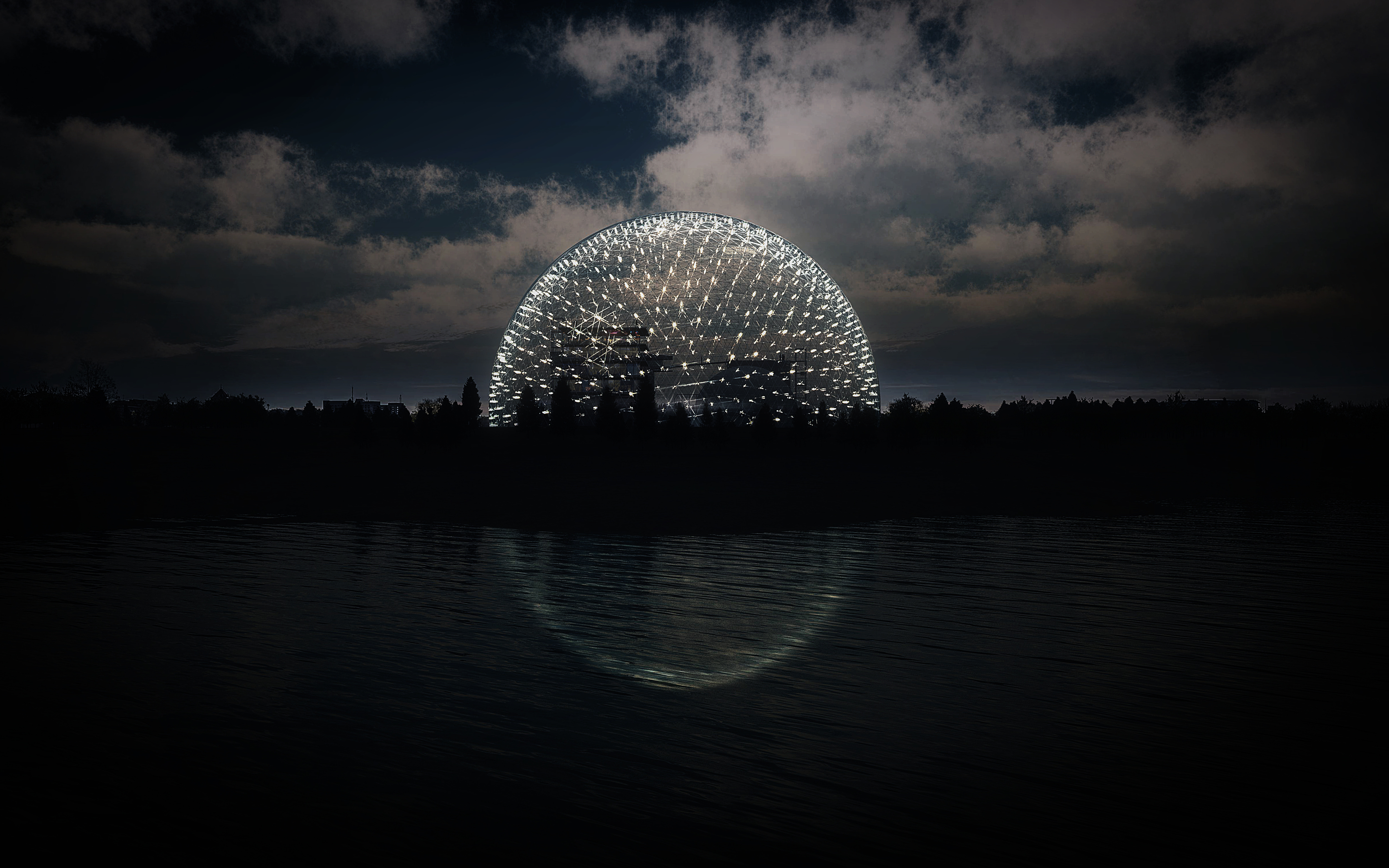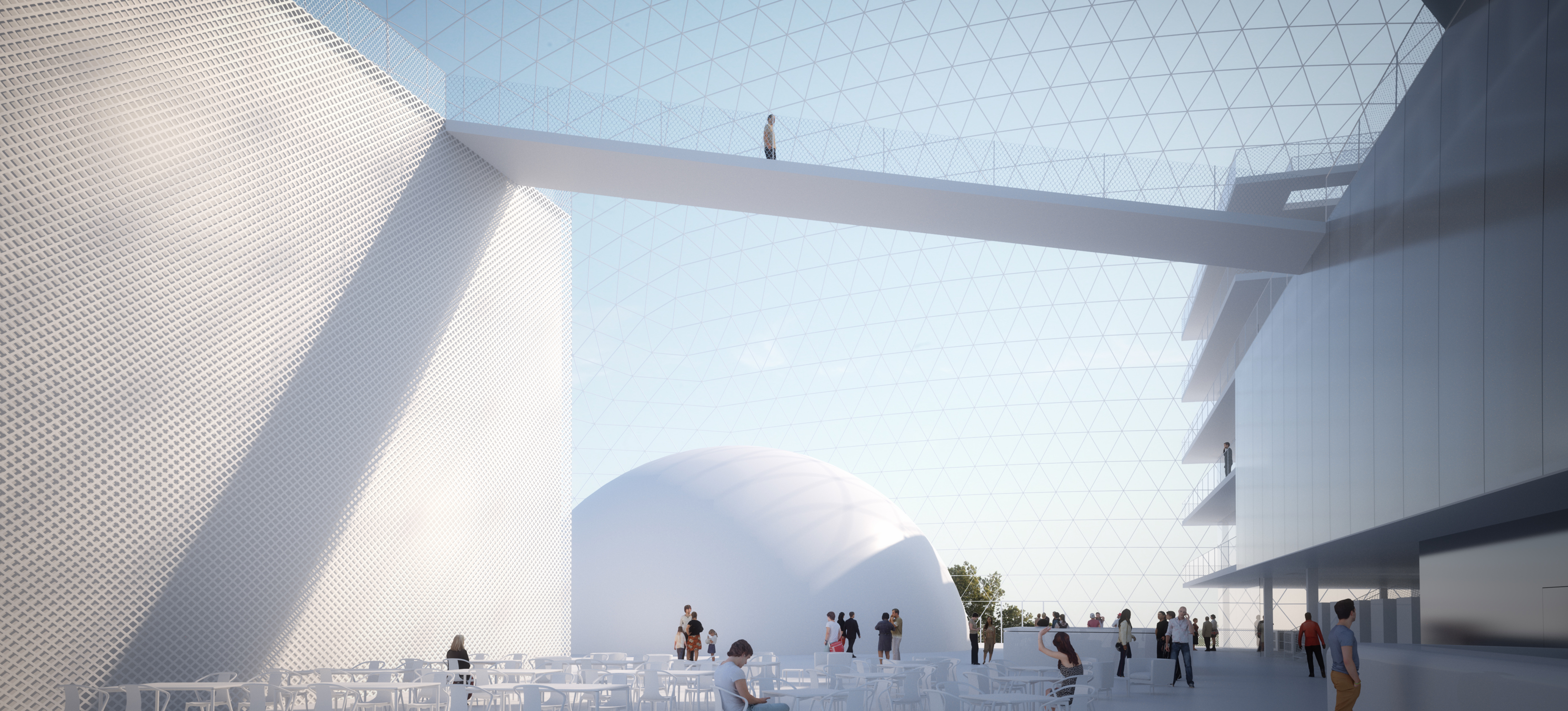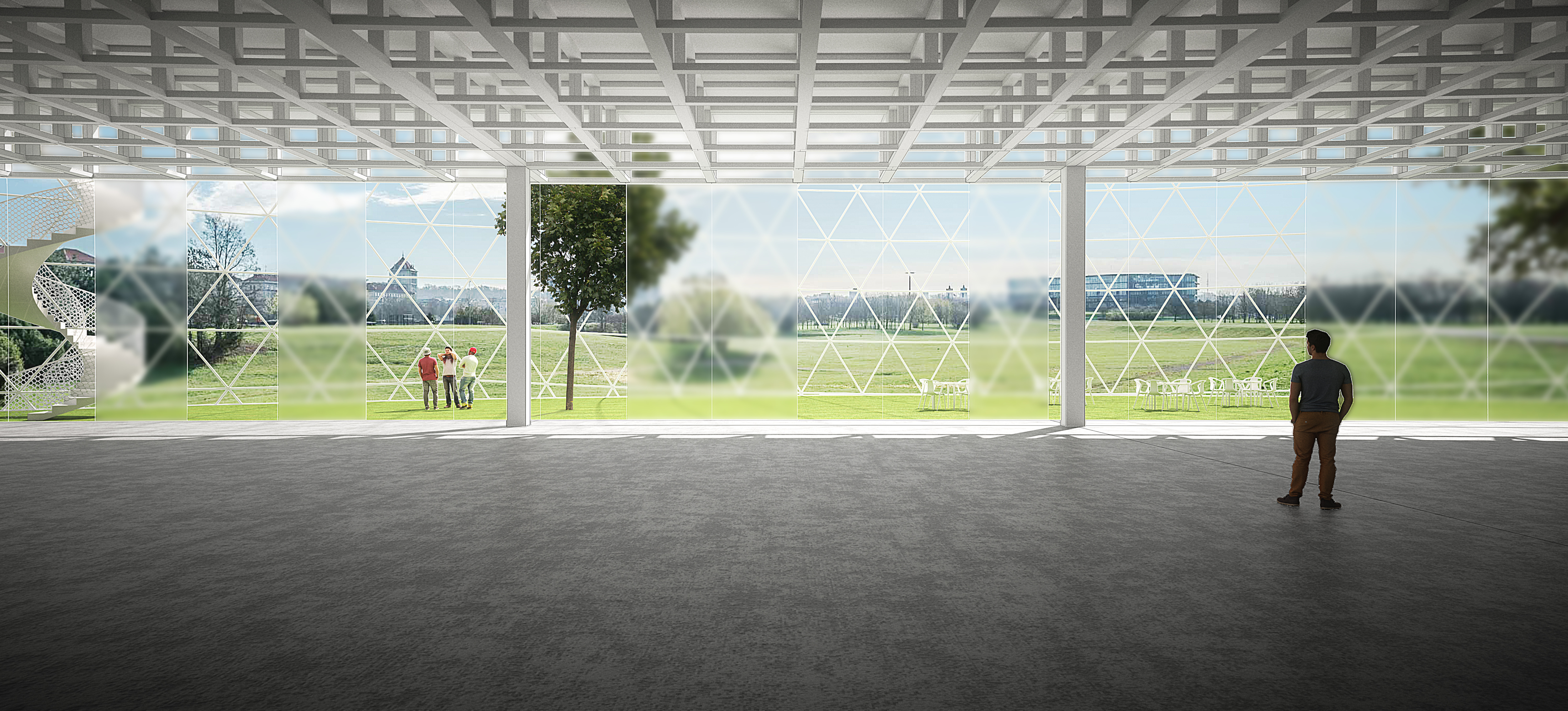2016 : SCIENCE ISLAND_Kaunas, Lituanie
![]()
![]()
![]()
![]()




UNDER THE DOME
Although designed as a confined and enclosed space, the new National Science and Innovation Centre (NSIC) effectively promotes social interaction and engages with the community through its visual permeability. While stimulating children’s and student’s curiosity the Science Island lacks none of the attributes that are highly valued and thought after by the Scientific community. It’s the Baltic’s key knowledge and cultural hub, triggering scientific exchange and creativity by disrupting conventional classroom teaching. The generous ommunal areas facilitate informal exchanges and bring together people of different ages and backgrounds to discover, explore and experiment.
NSIC is the icon of experience, discovery and surprise, underscoring Kaunas as research and innovation center of international acclaim. The horizontal permanent galleries (+0m) under the dome connect the back of the house with the external exhibition spaces. A public space “Sky Garden” (+7m) with dominate view to the Nemunas island is located on top of the horizontal permanent galleries connecting the event spaces black box with the virtual planetarium. The Sky Garden also grants access to the suspended temporary galleries (+11m), the administration tower and the roof top belvedere.
The biosphere geodesic dome wrapped in transparent ETFE is the Science Island’s icon and creates a pleasant microclimate zone allowing all year use despite of rough outdoor climate.
The galleries provide for a maximum of flexibility with precast concrete grid frame slabs and may be extended to external exhibition space. As such they ensure harmonious continuity between indoor and outdoor space while creating a rich experience scenography under the dome.
Architects
Toshihiro KUBOTA