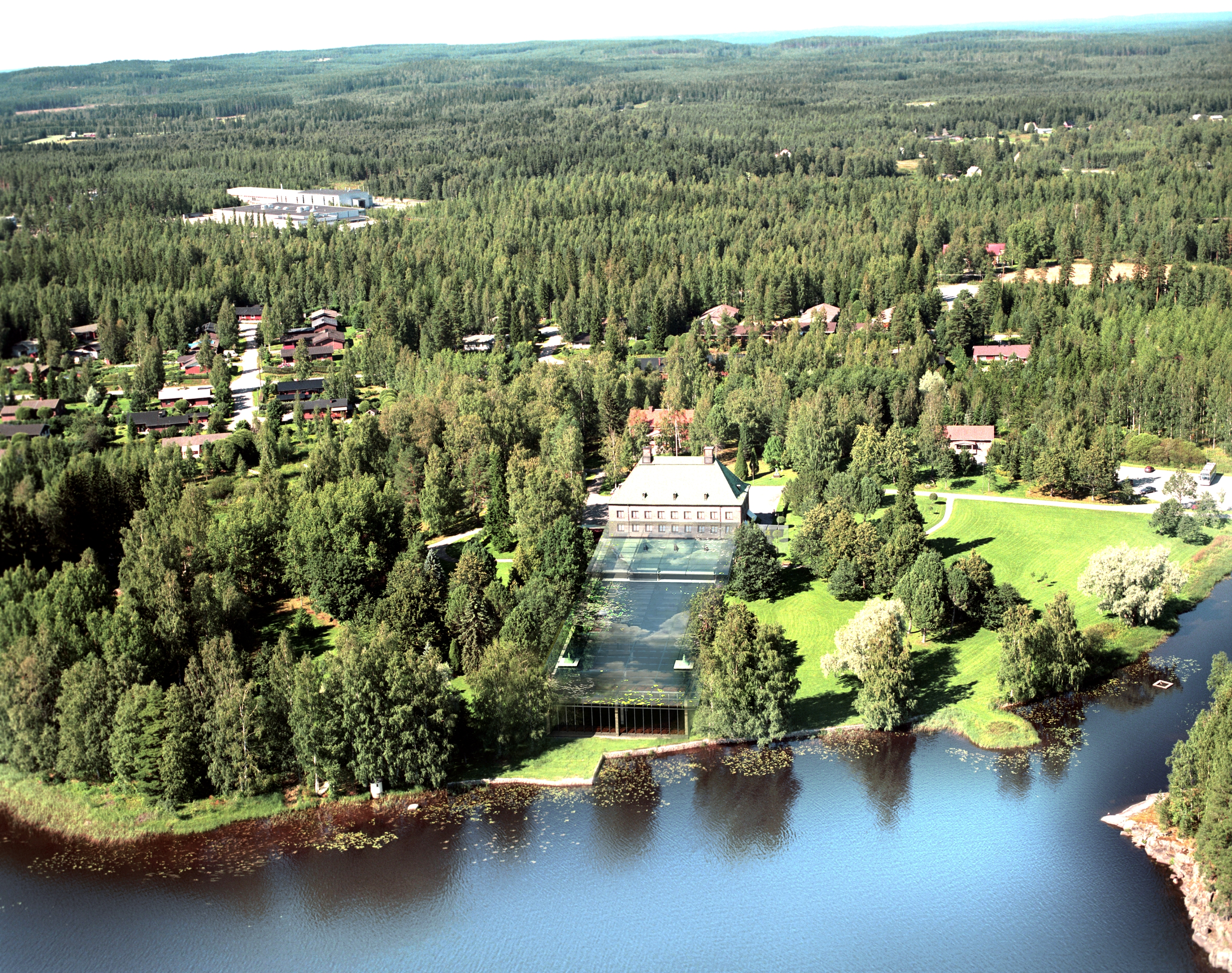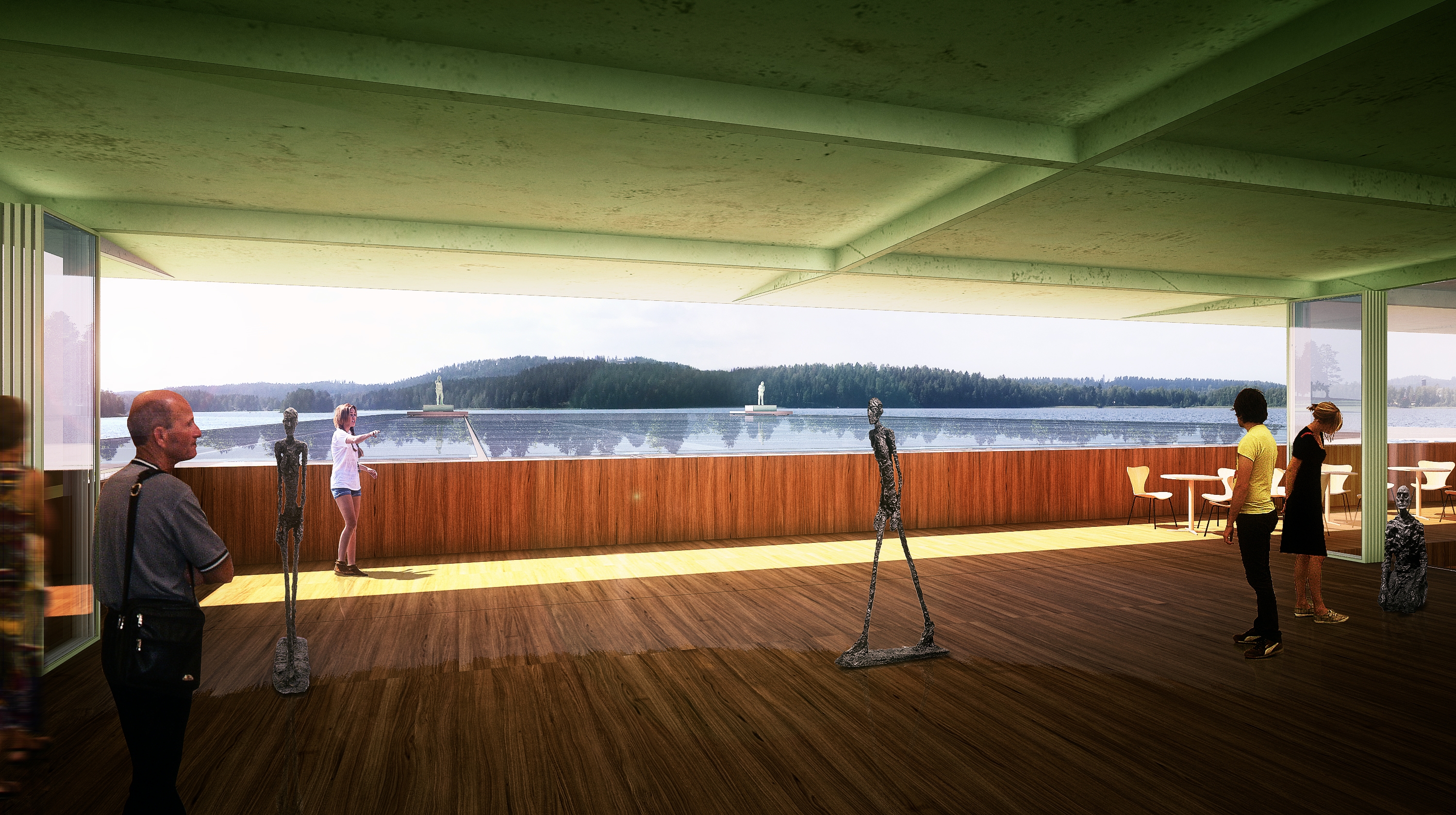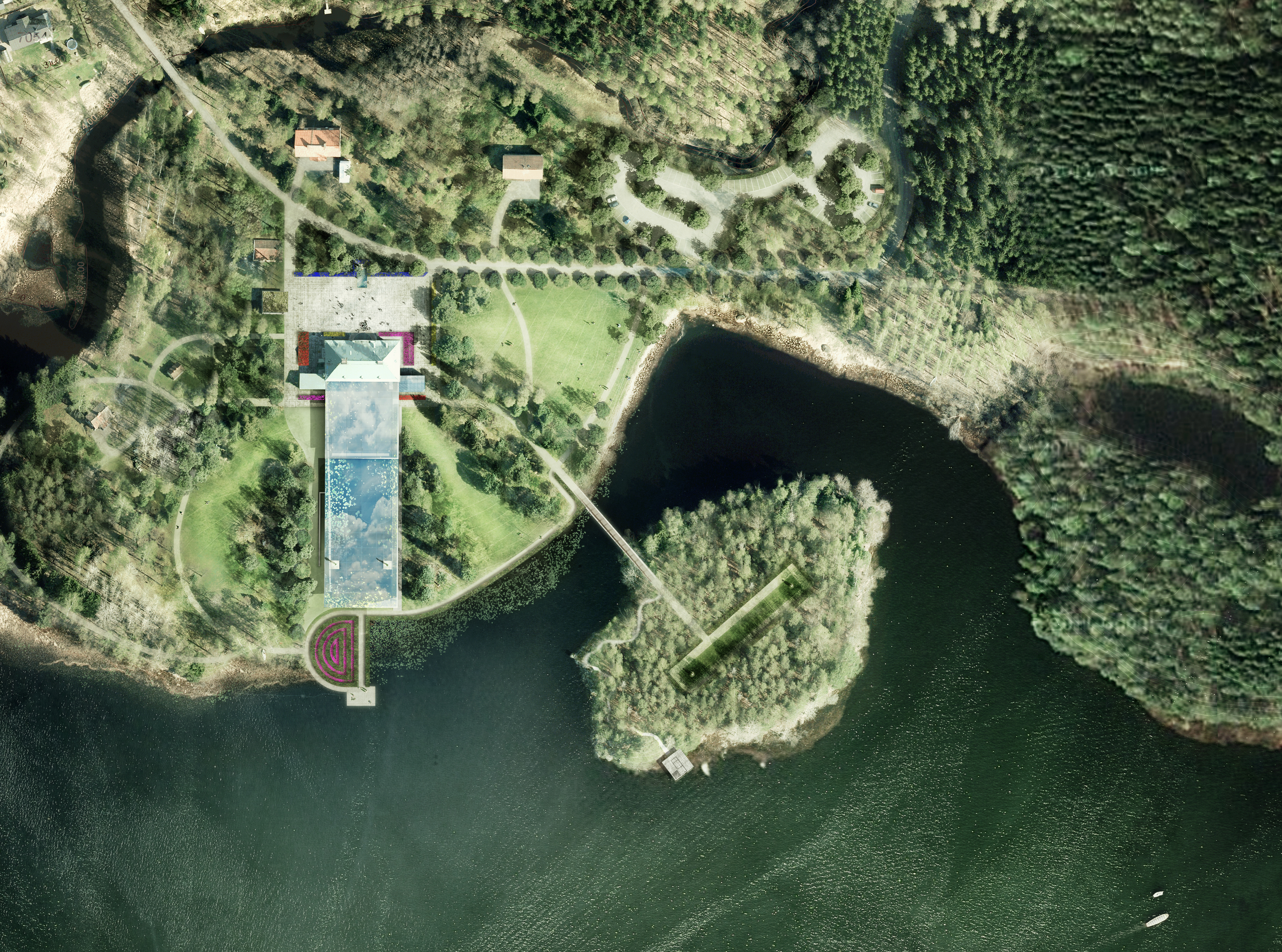GÖSTA EXTENSION_Mänttä, Finland



Joenniemi Manor Renaissance
The Joenniemi Manor was built in 1935 by the architect Jarl Eklund. The floor plan and design of the building point to the clear influence of Functionalism and English country house architecture.
The park and formal garden featuring geometric landscape elements are designed by Paul Olsson in the same year. At that time, this style of landscape was unique in the Mänttä village community.
The Joenniemi Manor and its garden are symbols of the architecture in the early 20th century and express the cultural awareness in Finland’s rural surroundings.
The Serlachius Museum is today confronted with a need of expansion and modernization: the facilities are functionally obsolete and impede the display of the Foundation’s collection. Compared to classic art, the occasionally increased size of modern art creates new architectural and logistic challenges and requires wider access. If nothing is done, the museography quality could no longer be guaranteed. The Serlachius Museum needs a 21st century facelift.
The gently sloping south side of the parcel has been subject to alternations of use at the same time as the Joenniemi Manor: the land was traditionally used for agriculture until Paul Olsson was mandated to design an avant-garde English-German formal garden. The aim of the landscape architecture was to harmonically integrate the parcel in the picturesque Melasjärvi lake landscape.
This intention stays relevant for any future project. The present proposal is anxious to respect the surrounding nature and is meant to blend any architectural and landscape undertaking with the existing ambience.
Serlachius Museum Gösta Extension is the Renaissance of Joenniemi Manor and Paul Olsson’s park.
The architectural solution intends a discrete insertion of the new extension into the site. The horizontality of the glass roof reflects the different seasons and times of the sky. The interior benefits from a panoramic view of the Lake Melasjärvi.
Beneath the large roof and taking advantage of an existing depression in the site, the program elements step gently down in sequence: conference and representation facilities, restaurant and kitchen facilities, offices, collection facilities, exhibition facilities, the sequence terminating at the foot of the banks of Lake Melasjärvi.
The extension museum facilities, built adjacent to the existing museum facilities, take up the concept of a paradisiacal garden (e.g. Parc de sceaux). Its glass with green ceramic print and circle gray-green solar panels establishes a dialogue with nymphaeaceae on the Lake Melasjärvi and the gray-green bronze of the existing roof.
While meeting the standards of the 21st century, the Serlachius Museum Gösta Extension will be committed to respect the history of Joenniemi Manor: Paul Olsson’s landscape design will be revisited. The conservation of the “old” combined with the harmonically integrated “new” shall recreate a Joenniemi Manor where visitors and art lovers, both local and international, can discover and enjoy Gösta Serlachius Fine Arts, Joenniemi Manor’s architectural-historical values, and of course, the natural beauty of the Lake Melasjärvi.
Designer
Toshihiro KUBOTA
Yves BACHMANN
Landscape Architect
Remy TURQUIN
Environmental Engineer
Øyvind VESSIA
Perspectives
JIGEN.fr
Architects
Ikbal BOUAITA
Translation
Marietta Sanderink
Model
Model & co (Jean-Louis Courtois)